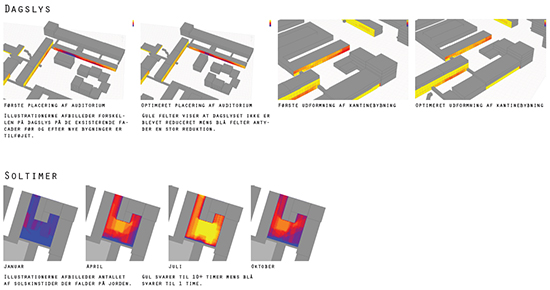(Ingeniørdesign i byskala)
Course 11994
Course Responsible:
Jakob Strømann-Andersen
Co-teacher:
Holger Koss
Birgitte Bundesen Svarre (Gehl Architects)
Schedule
3-weeks period in summer.
General Specifications
5 ECTS points ; B.Eng. Students in Architectural Engineering ; Teaching Language: Danish ; Provided Material: Danish/English
Location
Lecture and exercises: building 116, rooms 42+49 ; Experimental exercises: building 119, Closed-Circuit Wind Tunnel in building 119
General course objectives
The course enables the student to apply evaluation tools from technical and natural sciences as basis for urban design proposals.

Example for the practical work in the course; application of wind tunnel testing for the investigation of the urban wind climate in the existing and in the future development. The usage of a physical model gives a hands-on experience and understanding of the effect of buildings on the local wind conditions hence allowing for development of remedial measures.
Learning objectives
A student who has met the objectives of the course will be able to:
- Understand fundamental principles for daylight, solar radiation and wind
- Account for methods and tools to evaluate urban quality
- Identify the connection between building plan, urban environment and the building concerning micro climate and the energy balance of the building
- Register an urban area based on qualitativey (aesthetic) and quantitative (technical) parameters
- Design an urban plan based on registration and analysis
- Sketch and report technical connections between design, micro climate and energy balance
- Visualize and present technical analysis in an easily understandable and graphical form
- Identify element of importance for an urban context

Investigation of dayligh and sun hours to assess together with wind the quality of the urban space for human activities. For the investigation of daylight computer-based methods will be introduced.
Content
The course is an introduction to sustainable urban design and how engineering knowledge is integrated into the early design process. The parameters are technical and natural scientific analysis of solar radiation, daylight, and wind, and their influence on the urban micro climate and the energi balance of buildings. In addition the student is introduced to understanding of architectural working methods, problems and instruments in the urban context. The complex problems are processed with cross-disciplinary working methods. (Description on course data base)
Remarks
The course is for the students on the Bachelor line "Architectural Engineering".
Green challenge participation
Please contact the teacher for information on whether this course gives the student the opportunity to prepare a project that may participate in DTU´s Study Conference on sustainability, climate technology, and the environment (GRØN DYST).